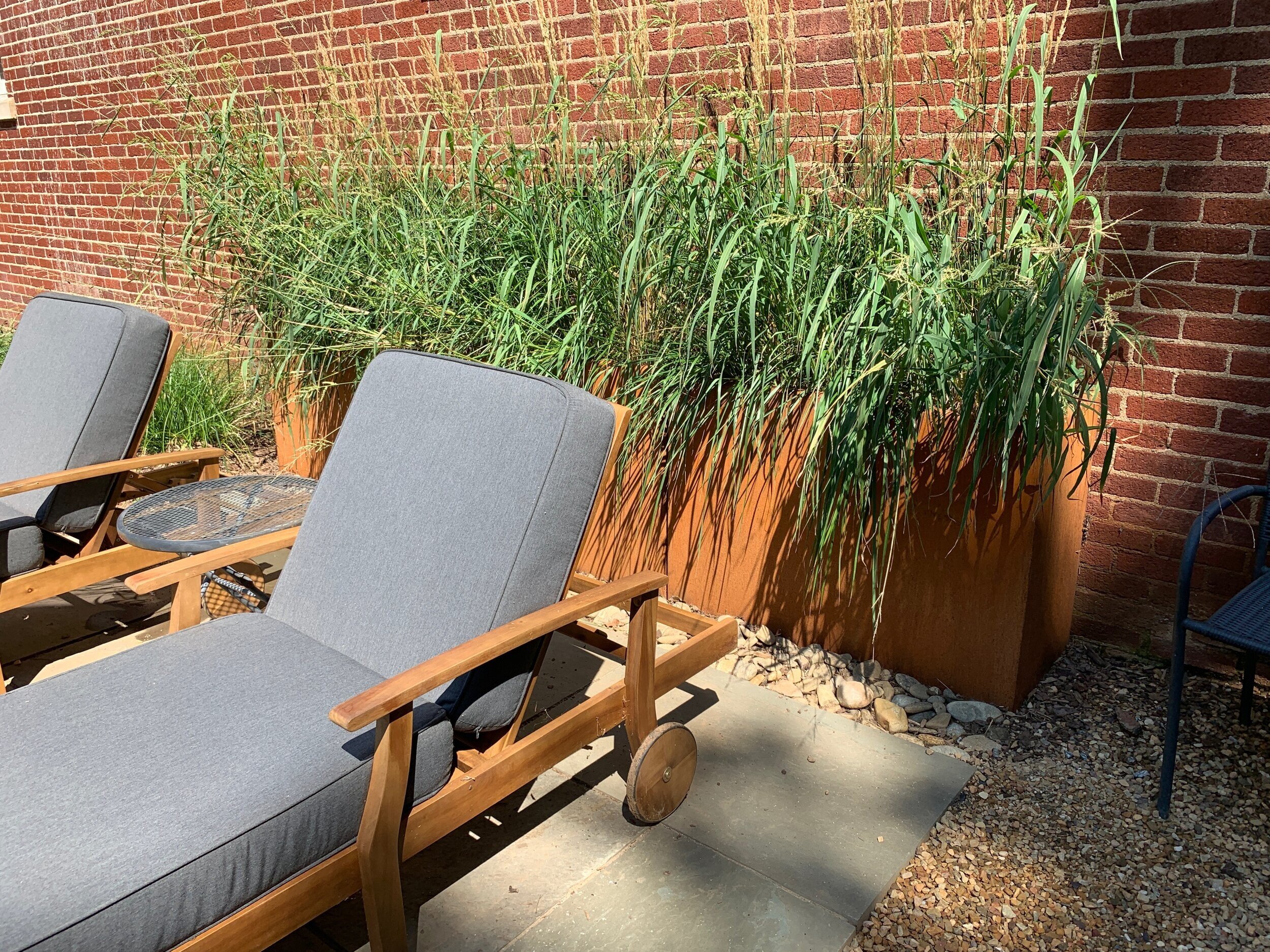Cocktail Hour
This urban site was a wedge shaped space bordered by a unsightly parking lot and a eroded hillside. The dwelling was a converted school with a large brick wall with one door and a few windows addressing the property. The owners wanted a cove of calm to relax, sunbathe, entertain, dine and enjoy cocktails in the evenings. Multiple concepts were presented to the client including the chosen concept with a petanque court parallel to the property boundry. Corten steel panels were strategically staggered amongst plantings to screen the parking lot and provide a modern backdrop for the court with complementing corten steel planters flanking the large brick wall of the dwelling. The site design creates a modern flow for outdoor dining, entertaining and relaxing amongst a garden of color providing year round outdoor use and enjoyment.













